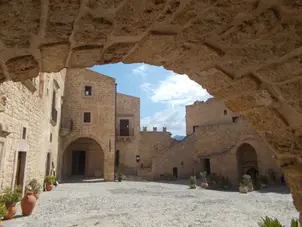THE CARINI CASTLE
It was built by the first Norman feudal lord Rodolfo Bonello, a warrior following Count Roger I of Sicily.
In 1283 it became the property of the Abate family who began to transform the defensive structure for residential use. Having sided with the Chiaramontes in the dispute for possession of the crown, the Abbots were declared "felloni" and deprived of all their assets.
King Martin I, the new king of Sicily, in 1397 entrusted the Land of Carini to the "miles of Panormitano" Ubertino La Grua for the services rendered to him.
Ubertino had no male offspring and, in 1402, with the privilege of Martin the Younger (husband of Queen Mary) who participated in the drafting of the marriage contract, he married his only daughter Ilaria to the Catalan Gilberto Talamanca, thus giving life to the La Grua Talamanca which will remain in the possession of the barony of Carini until 1812. With baron Giovan Vincenzo La Grua Talamanca, from the mid-15th century the castle will be the subject of a continuous series of restoration and architectural evolution projects which will modify its use, from barracks to "palace" for the summer residence.
Architecture
The battlements of the castle
Architecturally, the medieval walls date back to the 11th and 12th centuries. Arab-Norman elements can be found in the second door of the castle, where the pointed arch extends its momentum.
Above is the Abbate family weapon. The portals are surmounted by some shields representing a crane, alluding to the La Grua family; others show three clods of earth, probably a symbol of the Chiaramonte. On the upper floor there is the Lanza-La Grua coat of arms, characterized by two rampant lions.
Ground floor
Entering the ground floor there is a room with a cross vault which was originally an external wall. Another room, without a floor, shows the foundations of previous structures. A large hall is divided by two pointed arches with a central column.
On the east side of the castle you can see: in one room a wash house made of Billiemi stone; a chapel frescoed in trompe-l'oeil, a marble statue depicting the Madonna of Trapani.
The noble chapel
In the chapel you can admire an artistic wooden tabernacle from the first decade of the seventeenth century with Corinthian columns that punctuate the space in perspective. A wooden women's gallery allowed the view from the upper floor.
Upper floor
On the upper floor, at the entrance to what was the fifteenth-century wing of the castle, we find a marble portal where, between two phoenixes reborn from the flames, is written Et nova sint omnia (And all be renewed), which is the continuation of a 'another wording present on a second marble portal also on the south-west side where we read Recedant Vetera (Let the past be erased), probably placed when the building, under the direction of the Netino architect Matteo Carnalivari, changed its intended use use, transforming from a barracks to a stately home (second half of the fifteenth century).
The wooden ceiling of the ballroom
From the next door you enter the ballroom, characterized by a coffered wooden ceiling with stalactite elements all decorated with noble coats of arms, psalms dedicated to the Madonna and allegorical captions, including the one on the central axis: In medio consistit virtus and those on the shelves lateral: Et in extremis labora. The wooden ceiling was created in conjunction with the modernization works carried out when the La Grua Talamanca family became related to the Ajutamicristo family, a similar example is in fact preserved in the Palermo palace of the same family, a masterpiece of Gothic-Catalan architecture in Sicily.
Party hall
The ballroom on the noble floor is a classic example of a fifteenth-century environment with a coffered wooden ceiling, a fireplace embellished with the la Grua coat of arms and large windows. The ceiling retains an original part where the Latin writing In Medio Consistit Virtus, meaning In the middle lies the virtue, is visible, to indicate that it was created only for decoration while the lateral structure is the load-bearing one. From the left side door of the room you enter the room dear to the Baroness of Carini, where, it is said, her alleged meetings with Ludovico Vernagallo took place.
The other rooms
The frescoed rooms are interesting, such as the one in which the wall painting portraying Penelope and Ulysses is located. A staircase leads to the kitchens. Finally, a room deserves attention because it is characterized by the sails and plumes ending in Billiemi stone in Gothic-Catalan style.








